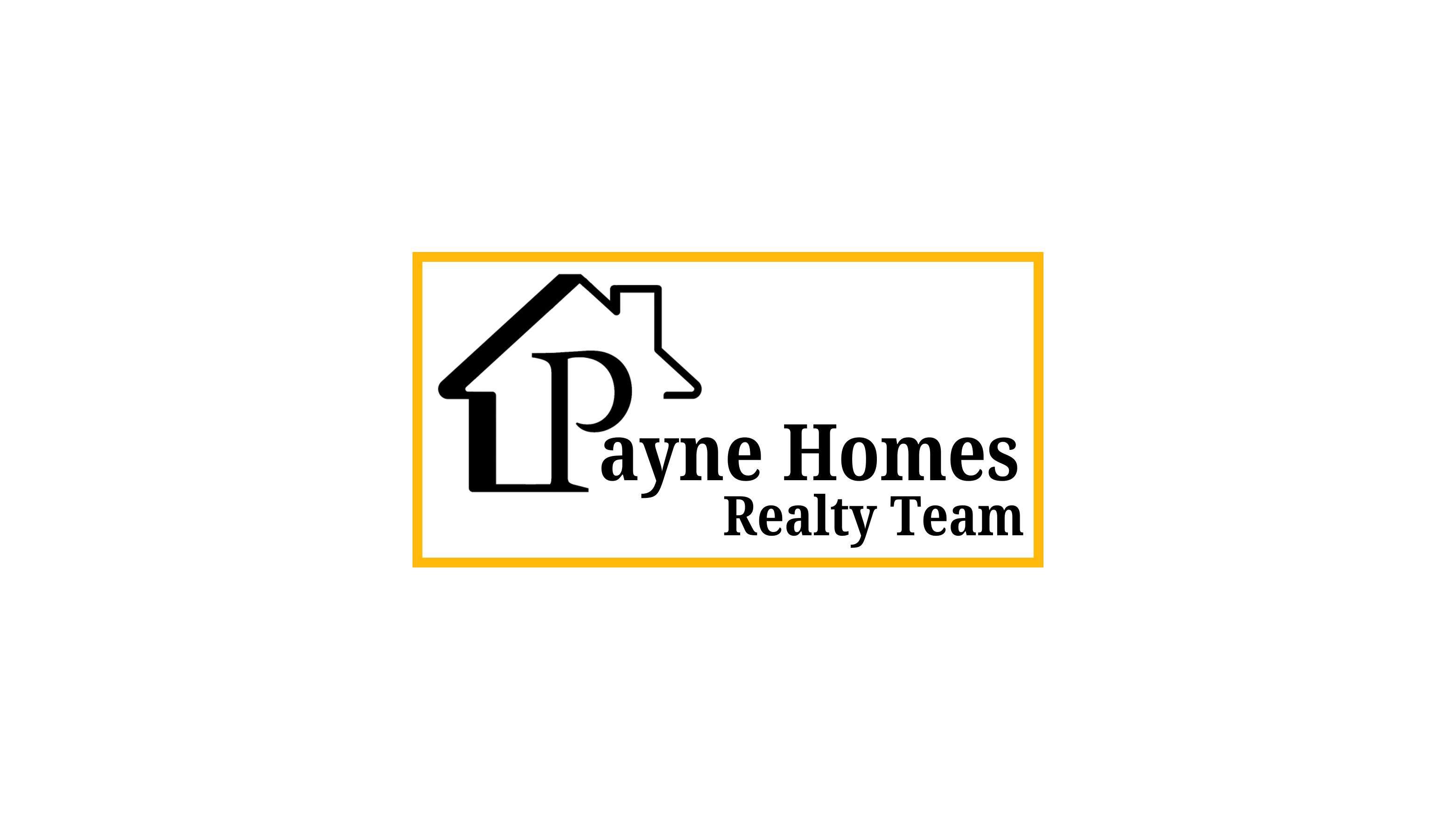


Listing Courtesy of: SABOR / Bluebonnet Realty - Contact: angelaturnerbbr@gmail.com - (210) 912-8221
515 Bluff Trl San Antonio, TX 78216
Pending (20 Days)
$1,250,000
MLS #:
1888028
1888028
Taxes
$12,906(2024)
$12,906(2024)
Lot Size
0.48 acres
0.48 acres
Type
Single-Family Home
Single-Family Home
Year Built
1983
1983
Style
Two Story, Traditional
Two Story, Traditional
School District
North East I.s.d.
North East I.s.d.
County
Bexar County
Bexar County
Listed By
Angela Turner, Bluebonnet Realty, Contact: angelaturnerbbr@gmail.com - (210) 912-8221
Source
SABOR
Last checked Aug 17 2025 at 9:58 PM CDT
SABOR
Last checked Aug 17 2025 at 9:58 PM CDT
Bathroom Details
Interior Features
- Two Living Area
- Separate Dining Room
- Eat-In Kitchen
- Two Eating Areas
- Island Kitchen
- Breakfast Bar
- Study/Library
- Game Room
- Utility Room Inside
- High Ceilings
- Open Floor Plan
- High Speed Internet
- All Bedrooms Downstairs
- Laundry Main Level
- Walk In Closets
- Attic - Partially Floored
- All Remain
Kitchen
- Kitchen
Community Information
- F
Subdivision
- Bluffview Estates
Property Features
- 1/4 - 1/2 Acre
- Fireplace: Living Room
- Fireplace: Primary Bedroom
Heating and Cooling
- 2 Units
- Two Central
Basement Information
- Slab
Pool Information
- Pool
Homeowners Association Information
- Dues: $264
Flooring
- Wood
- Stone
Exterior Features
- Brick
- Stucco
Utility Information
- Sewer: City
- Fuel: Electric, Natural Gas
School Information
- Elementary School: Call District
- Middle School: Call District
- High School: Call District
Garage
- Three or More Car Garage
Parking
- Three Car Garage
- Attached
- Side Entry
- Oversized
Living Area
- 3,810 sqft
Additional Information: Bluebonnet Realty | angelaturnerbbr@gmail.com - (210) 912-8221
Location
Estimated Monthly Mortgage Payment
*Based on Fixed Interest Rate withe a 30 year term, principal and interest only
Listing price
Down payment
%
Interest rate
%Mortgage calculator estimates are provided by JB Goodwin Realtors and are intended for information use only. Your payments may be higher or lower and all loans are subject to credit approval.
Disclaimer: Copyright 2025 San Antonio Board of Realtors. All rights reserved. This information is deemed reliable, but not guaranteed. The information being provided is for consumers’ personal, non-commercial use and may not be used for any purpose other than to identify prospective properties consumers may be interested in purchasing. Data last updated 8/17/25 14:58





Description