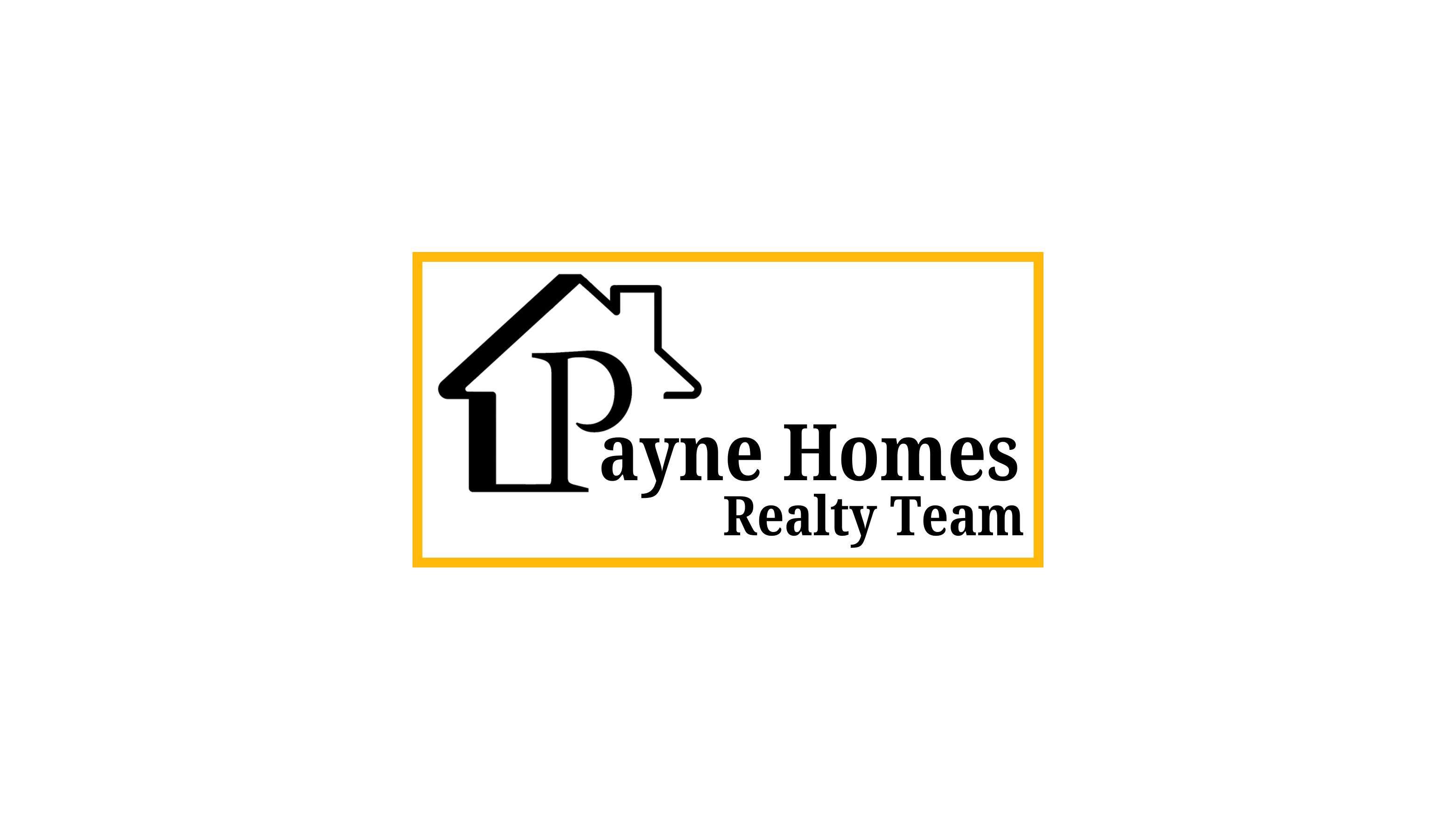


Listing Courtesy of: SABOR / Jbgoodwin San Antonio / Michael McCall - Contact: michael-mccall@jbgoodwin.com - (830) 832-2466
219 Parkview Ter Boerne, TX 78006
Pending (408 Days)
$499,000
MLS #:
1820005
1820005
Taxes
$10,729(2024)
$10,729(2024)
Lot Size
6,534 SQFT
6,534 SQFT
Type
Single-Family Home
Single-Family Home
Year Built
2019
2019
Style
Two Story, Traditional
Two Story, Traditional
Views
Yes
Yes
School District
Boerne
Boerne
County
Kendall County
Kendall County
Listed By
Michael McCall, Jbgoodwin San Antonio, Contact: michael-mccall@jbgoodwin.com - (830) 832-2466
Source
SABOR
Last checked Apr 22 2025 at 5:28 AM CDT
SABOR
Last checked Apr 22 2025 at 5:28 AM CDT
Bathroom Details
Interior Features
- Two Living Area
- Liv/Din Combo
- Separate Dining Room
- Two Eating Areas
- Island Kitchen
- Walk-In Pantry
- Study/Library
- Game Room
- Loft
- Utility Room Inside
- 1st Floor Lvl/No Steps
- High Ceilings
- Open Floor Plan
- Cable Tv Available
- High Speed Internet
- Laundry Main Level
- Laundry Room
- Walk In Closets
- Attic - Radiant Barrier Decking
- All Remain
Kitchen
- Kitchen
Community Information
- F
Subdivision
- Champion Heights - Kendall Cou
Property Features
- On Greenbelt
- County View
- Level
Heating and Cooling
- Central
- Zoned
- 1 Unit
- One Central
Basement Information
- Slab
Homeowners Association Information
- Dues: $400
Flooring
- Carpeting
- Ceramic Tile
Exterior Features
- Brick
- 3 Sides Masonry
- Stone/Rock
- Stucco
- Siding
Utility Information
- Sewer: Water System, Sewer System
- Fuel: Natural Gas
School Information
- Elementary School: Herff
- Middle School: Boerne Middle N
- High School: Boerne
Garage
- Two Car Garage
Parking
- Two Car Garage
- Attached
Living Area
- 3,180 sqft
Additional Information: San Antonio | michael-mccall@jbgoodwin.com - (830) 832-2466
Location
Estimated Monthly Mortgage Payment
*Based on Fixed Interest Rate withe a 30 year term, principal and interest only
Listing price
Down payment
%
Interest rate
%Mortgage calculator estimates are provided by JB Goodwin Realtors and are intended for information use only. Your payments may be higher or lower and all loans are subject to credit approval.
Disclaimer: Copyright 2025 San Antonio Board of Realtors. All rights reserved. This information is deemed reliable, but not guaranteed. The information being provided is for consumers’ personal, non-commercial use and may not be used for any purpose other than to identify prospective properties consumers may be interested in purchasing. Data last updated 4/21/25 22:28





Description