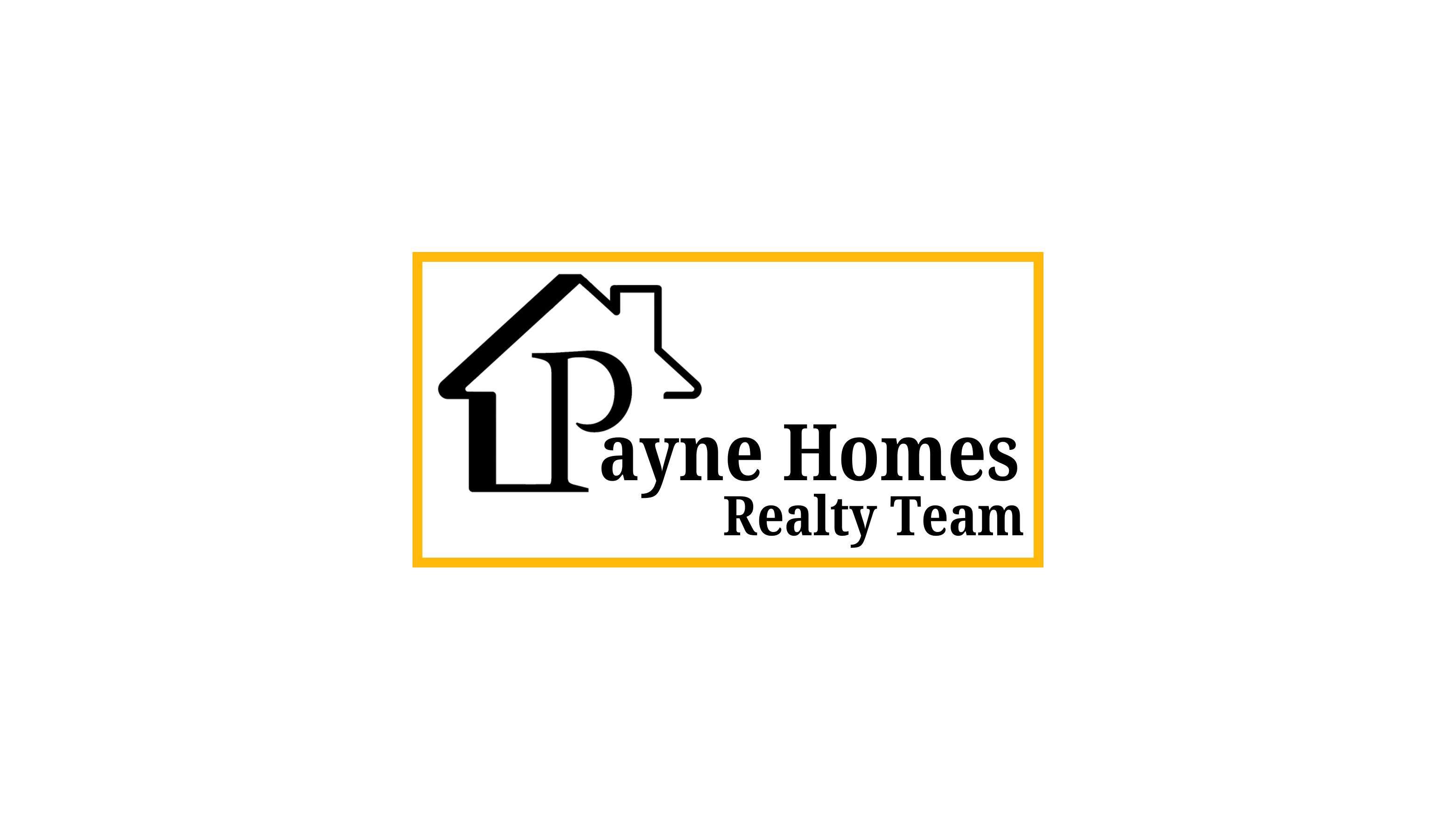


Listing Courtesy of: SABOR / Re/Max North-San Antonio - Contact: roreynolds99@gmail.com - (210) 264-4967
110 Braeburn Boerne, TX 78015
Pending (55 Days)
$414,000
MLS #:
1879557
1879557
Taxes
$6,700(2024)
$6,700(2024)
Lot Size
5,619 SQFT
5,619 SQFT
Type
Single-Family Home
Single-Family Home
Year Built
2019
2019
Style
One Story
One Story
School District
Boerne
Boerne
County
Kendall County
Kendall County
Listed By
Rodeana Reynolds, Re/Max North-San Antonio, Contact: roreynolds99@gmail.com - (210) 264-4967
Source
SABOR
Last checked Aug 21 2025 at 2:02 PM CDT
SABOR
Last checked Aug 21 2025 at 2:02 PM CDT
Bathroom Details
Interior Features
- One Living Area
- Liv/Din Combo
- Eat-In Kitchen
- Two Eating Areas
- Island Kitchen
- Breakfast Bar
- Walk-In Pantry
- Utility Room Inside
- 1st Floor Lvl/No Steps
- Open Floor Plan
- High Speed Internet
- Laundry Room
- Walk In Closets
- All Remain
Kitchen
- Kitchen
Community Information
- F
Subdivision
- Southglen
Property Features
- Fireplace: One
- Fireplace: Living Room
- Fireplace: Gas Logs Included
Heating and Cooling
- Central
- One Central
Basement Information
- Slab
Homeowners Association Information
- Dues: $450
Flooring
- Ceramic Tile
- Wood
Exterior Features
- Brick
- Siding
Utility Information
- Sewer: Water System
- Fuel: Natural Gas
School Information
- Elementary School: Van Raub
- Middle School: Boerne Middle S
- High School: Champion
Garage
- Two Car Garage
Parking
- Two Car Garage
Stories
- One Story
Living Area
- 1,735 sqft
Additional Information: Re/Max North-San Antonio | roreynolds99@gmail.com - (210) 264-4967
Location
Estimated Monthly Mortgage Payment
*Based on Fixed Interest Rate withe a 30 year term, principal and interest only
Listing price
Down payment
%
Interest rate
%Mortgage calculator estimates are provided by JB Goodwin Realtors and are intended for information use only. Your payments may be higher or lower and all loans are subject to credit approval.
Disclaimer: Copyright 2025 San Antonio Board of Realtors. All rights reserved. This information is deemed reliable, but not guaranteed. The information being provided is for consumers’ personal, non-commercial use and may not be used for any purpose other than to identify prospective properties consumers may be interested in purchasing. Data last updated 8/21/25 07:02






Description